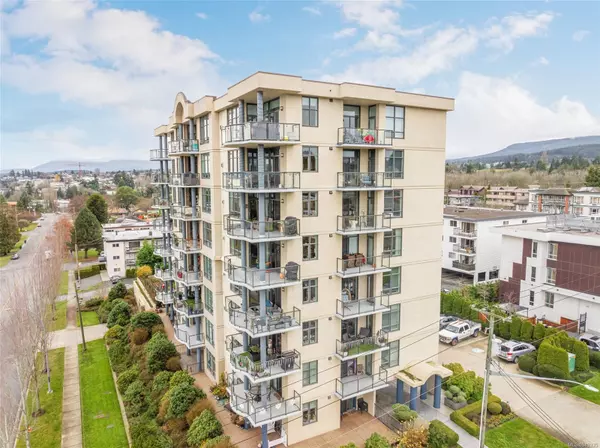$859,000
$875,000
1.8%For more information regarding the value of a property, please contact us for a free consultation.
225 Rosehill St #502 Nanaimo, BC V9S 1E1
2 Beds
2 Baths
1,473 SqFt
Key Details
Sold Price $859,000
Property Type Condo
Sub Type Condo Apartment
Listing Status Sold
Purchase Type For Sale
Square Footage 1,473 sqft
Price per Sqft $583
Subdivision Marine Vista
MLS Listing ID 949335
Sold Date 07/30/24
Style Condo
Bedrooms 2
HOA Fees $753/mo
Rental Info Some Rentals
Year Built 2008
Annual Tax Amount $5,019
Tax Year 2023
Property Sub-Type Condo Apartment
Property Description
In this suite enjoy the captivating views of Nanaimo's downtown harbour, ocean, and North Shore mountains. Appreciate upscale living in the nearly 1500 sq ft, 2 bedroom, 2 bathroom unit. The highest quality construction and energy efficient standards permit lower heating and cooling expenses. 8inch thick exterior walls afford quiet inside. Three suites on each floor, 8 floors and 23 suites in the complex. This unit includes engineered hardwood floors, slate tile entry, granite countertops, solid wood cabinet doors, large windows, individual HVAC system, gas fireplace and a large deck are some of the many fine features. This property is located two blocks from the Nanaimo sea wall and 5 minutes to downtown or the Departure Bay ferry terminal. The landscaped property has a large garden area for the "Green Thumb" owners. A place to see and be seen.
Location
Province BC
County Nanaimo, City Of
Area Na Central Nanaimo
Direction Southeast
Rooms
Basement Finished, Full, Walk-Out Access
Main Level Bedrooms 2
Kitchen 1
Interior
Interior Features Controlled Entry, Elevator, French Doors
Heating Heat Pump, Natural Gas
Cooling HVAC
Flooring Concrete, Hardwood, Other
Fireplaces Number 1
Fireplaces Type Gas, Living Room
Fireplace 1
Window Features Blinds,Vinyl Frames
Appliance Built-in Range, Dishwasher, Dryer, Freezer, Microwave, Oven Built-In, Oven/Range Gas, Range Hood, Refrigerator
Laundry In Unit
Exterior
Exterior Feature Balcony, Garden
Parking Features Garage, Underground, Other
Garage Spaces 1.0
Utilities Available Cable To Lot, Natural Gas To Lot, Phone Available
Amenities Available Bike Storage, Common Area, Elevator(s)
Waterfront Description Ocean
View Y/N 1
View Mountain(s), Ocean
Roof Type Membrane
Handicap Access Ground Level Main Floor, No Step Entrance, Wheelchair Friendly
Total Parking Spaces 3
Building
Lot Description Adult-Oriented Neighbourhood, Easy Access, Landscaped, Marina Nearby, Quiet Area, Shopping Nearby, Sidewalk
Building Description Steel and Concrete, Condo
Faces Southeast
Story 8
Foundation Poured Concrete
Sewer Sewer Connected
Water Municipal
Architectural Style Contemporary
Structure Type Steel and Concrete
Others
HOA Fee Include Sewer,Water
Tax ID 027-481-221
Ownership Freehold/Strata
Pets Allowed Cats, Dogs
Read Less
Want to know what your home might be worth? Contact us for a FREE valuation!

Our team is ready to help you sell your home for the highest possible price ASAP
Bought with RE/MAX of Nanaimo






