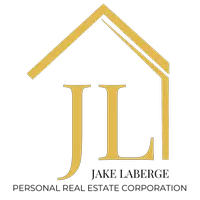$1,484,000
$1,499,000
1.0%For more information regarding the value of a property, please contact us for a free consultation.
724 Caleb Pike Rd Highlands, BC V9B 6G5
4 Beds
4 Baths
3,352 SqFt
Key Details
Sold Price $1,484,000
Property Type Single Family Home
Sub Type Single Family Detached
Listing Status Sold
Purchase Type For Sale
Square Footage 3,352 sqft
Price per Sqft $442
MLS Listing ID 1015252
Sold Date 11/13/25
Style Main Level Entry with Upper Level(s)
Bedrooms 4
Rental Info Unrestricted
Year Built 1999
Annual Tax Amount $6,180
Tax Year 2025
Lot Size 4.030 Acres
Acres 4.03
Property Sub-Type Single Family Detached
Property Description
Set on 4 private acres bordered by parkland, this 4bd/4bth Cape Cod–style home blends country calm with city convenience—just 5 minutes to shops and surrounded by Victoria's best trails. A brand new roof with warranty adds peace of mind, while extensive updates throughout the 3,300+ sq. ft. home elevate everyday living. The main floor showcases 9-ft ceilings, a custom quartz kitchen, formal & casual dining, spacious living room with fireplace, plus a flexible primary suite with its own entrance, ensuite & kitchenette—ideal as a guest space or in-law suite. Upstairs offers two large bedrooms, a 4-pc bath, a versatile flex room, and a private master retreat with fireplace & spa-inspired ensuite. With a double garage, tons of room for RV parking, and endless outdoor possibilities, this property offers both elegance and practicality in a serene natural setting.
Location
Province BC
County Capital Regional District
Area Hi Western Highlands
Zoning RR4
Direction East
Rooms
Other Rooms Storage Shed
Basement Crawl Space
Kitchen 2
Interior
Interior Features Closet Organizer, Dining Room, Eating Area, French Doors
Heating Baseboard, Electric, Propane, Wood
Cooling None
Flooring Carpet, Tile, Wood
Fireplaces Number 2
Fireplaces Type Gas, Insert, Living Room, Primary Bedroom, Propane, Wood Stove
Fireplace 1
Window Features Window Coverings,Wood Frames
Laundry In House
Exterior
Exterior Feature Balcony/Patio
Parking Features Attached, Driveway, Garage Double, RV Access/Parking
Garage Spaces 2.0
Roof Type Fibreglass Shingle
Handicap Access Primary Bedroom on Main
Total Parking Spaces 4
Building
Lot Description Acreage, Irregular Lot, Private, Recreation Nearby, Wooded Lot
Building Description Wood, Main Level Entry with Upper Level(s)
Faces East
Foundation Poured Concrete
Sewer Septic System
Water Well: Drilled
Architectural Style Cape Cod
Structure Type Wood
Others
Tax ID 023-417-145
Ownership Freehold
Acceptable Financing Purchaser To Finance
Listing Terms Purchaser To Finance
Pets Allowed Aquariums, Birds, Caged Mammals, Cats, Dogs
Read Less
Want to know what your home might be worth? Contact us for a FREE valuation!

Our team is ready to help you sell your home for the highest possible price ASAP
Bought with Sotheby's International Realty Canada






